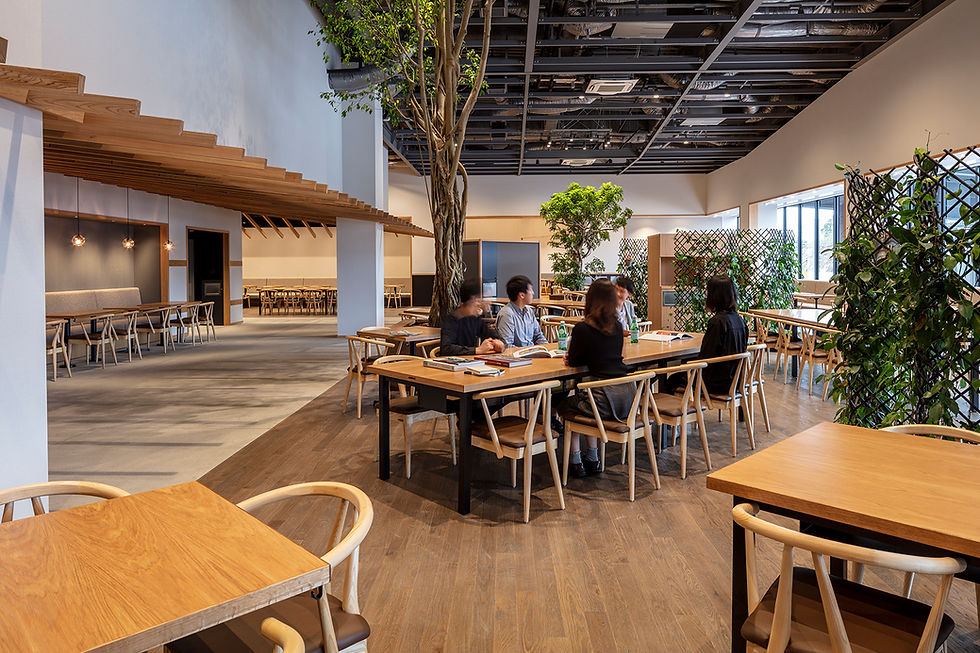
Big Eaves Lounge
Lounge with big eaves
ファッション通販サイト「ZOZOTOWN」を運営する株式会社ZOZOの新たな物流拠点となる、つくば市の「ZOZOBASE」の休憩ラウンジ、オフィスである。
This is the break lounge and office for Tsukuba Cityʼ s “ZOZOBASE,” the new distribution hub for ZOZO, Inc., which manages the fashion mail-order site “ZOZOTOWN.”

使いやすさ、拡張性、フレキシビリティを求められたこのラウンジは、3 つのエリアがある。天井高が6m でのびのびと休憩したい人のための公園のような『パークラウンジ』、天井高の低いルーバー下で落ち着いて休憩したい人のための『縁側ラウンジ』、売店の近くで他の2 つのラウンジと雰囲気が異なる『ダイニングカフェ』とスタッフが自由に選べる。
This lounge, which was designed to achieve usability, expandability, and flexibility contains three areas. The three areas which staff members can choose from include the “Park Lounge,” which has a 6 meter-high ceiling and provides an open space for rest and relaxation, the “Veranda Lounge,” designed for people who want calm, contained rest under a low, louvered ceiling, and the “Dining Cafe,” which is located near the shop and has an atmosphere that is distinct from the other two areas.

ルーバー天井とコンクリートの床が演出する『縁側ラウンジ』は、たくさんのスタッフがロッカー室や倉庫へ行くための動線としての高い視認性、床の高い耐久性がある。
The “Veranda Lounge” with its louvered ceilings and concrete floors provides a clear visibility that allows the many staff members to move back and forth between the locker rooms and storage space, as well as an extremely durable floor.

『公園ラウンジ』は、自販機や冷蔵庫、電子レンジなどをラウンジの真ん中に設置した。本来は嫌われ隅に追いやられるものだが、あえてラウンジの真ん中に置くことでどこからでも等距離になり機能面が向上する。それらを視線と導線を仕切るために公園のフェンスのようなパーテーションで隠す。これらはZOZO社が取り扱う、アパレルの象徴である繊維、茨城の特産品結城紬をモチーフにし、またたくさんの視線と人が通るラウンジ内で人が通るごとに人が消えたり現れたりと不思議なモアレを起こす。
The “Park Lounge” has a vending machine, refrigerator, and microwave installed in the middle of the lounge. These pieces of equipment are often hidden away in the corner, but placing them in the middle means they are equidistant from any point in the room, increasing the efficiency of the space. These pieces of equipment are divided visually and functionally by being partitioned away with a structure that looks like a park fence. These fences were designed with the motif of textiles, which represent the apparel industry that ZOZO, Inc. is a part of, as well as the Yuki-Tsumugi Silk which is a specialty product of the local Ibaraki Prefecture. These motifs create a mysterious moire effect to the many people observing the lounge, with staff members disappearing and re-appearing as they enter and exit the partitioned area.

毎日無機質で窓のない倉庫で働いているスタッフが、窓の大きな明るい、本物の木の床や樹木のある本当の外のような有機的なラウンジでゆっくりとくつろぐことができる。
The large windows, which let in natural light, along with the wooden floors and real trees within the space create an organic, outdoorsy space where staff members used to working in an inorganic, window-less storage space can relax and rest.

今回のような大きな施設では、たくさんのスタッフが一度に働く。その個性と感性、その時の気分や一緒にいる友達の人数、使い勝手に応えるべく多様でフレキシブルな場所を設けた。その多様性の「ZOZOBASE」の焼印のされた同じ椅子やソファ席に座っていることで組織に対する帰属意識、自社ブランドと団結力を意識させる。多様な個性と考えが存在する現代において、それらに答えつつ同じ組織の中で働いているという共通意識を持たせることのできる場所を作った。
In a large facility like this one, many staff members work in the same space at the same time. The diverse and flexible space allows accommodation for the individuality and sensibility for each staff member, as well as the shift in their mood, emotion, or the number of friends they are with. Within this diversity, the space also uses the same chairs and sofa seats marked with a “ZOZOBASE” branding to create the sense of belonging to an organization and solidarity with their own brand. In this modern age which embraces diversity in personality and beliefs, the space allows individuality while also creating a shared consciousness that every staff member is working for the same organization.
Big Eaves Lounge
Lounge with big eaves
竣工/Completion
2018.09
用途/Principal use
休憩ラウンジ、オフィス/Lounge, Office
建設地/Construction site
茨城県/Ibaraki Japan
1099m2
床面積/Floor area
施工/Contractor
西松建設株式会社/Nishimatsu Contruction Co.,Ltd.
撮影/Photo
淺川敏/Satoshi Asakawa
Gallery
模型写真/model photos

































