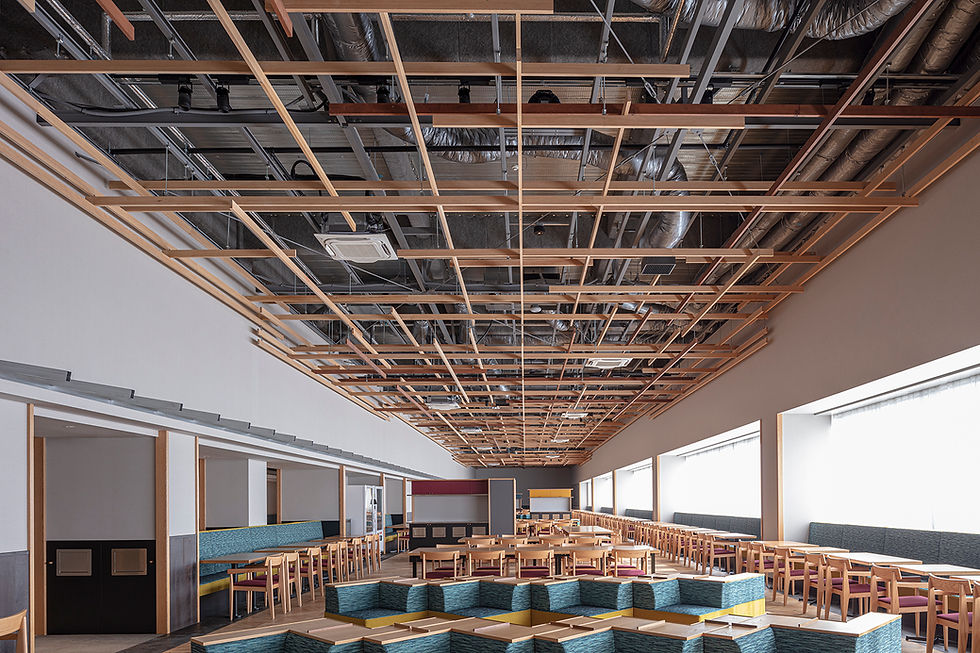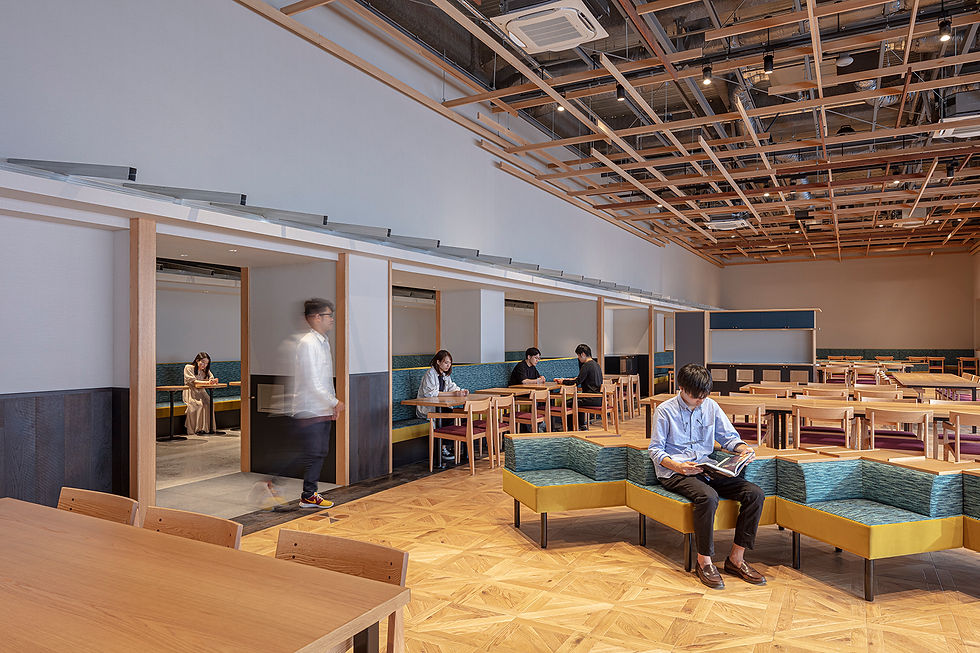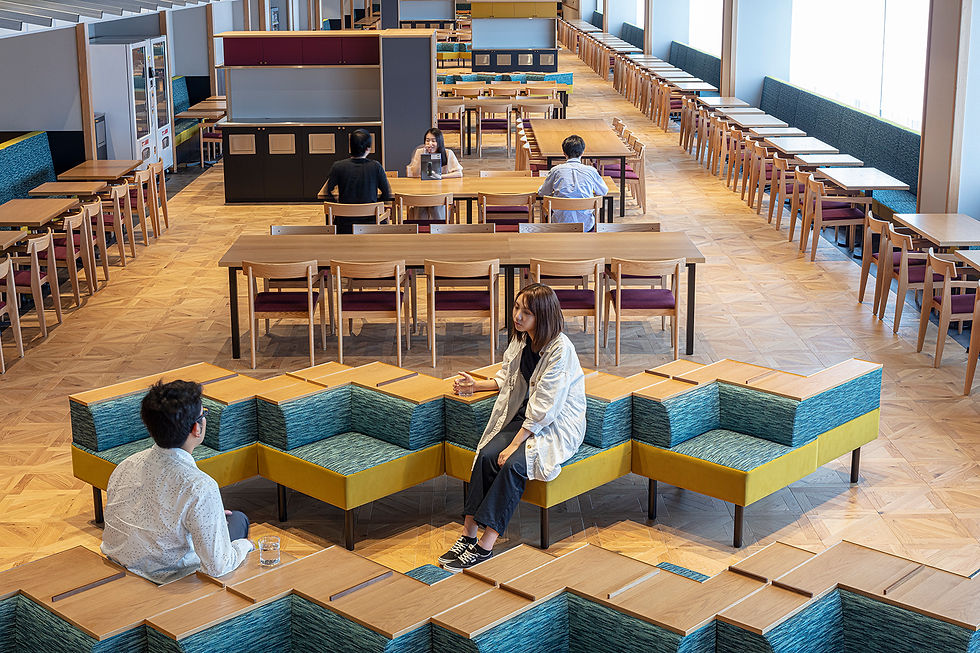
Cooperate Lounge
ファッション通販サイト「ZOZOTOWN」を運営する株式会社ZOZOの、つくば市で3つ目となる物流拠点「ZOZOBASEつくば2」の休憩ラウンジ「Cooperate Lounge」である。これまでのZOZOBASEと同様に、使いやすさ、拡張性、フレキシビリティを求められた。
ZOZO Co., Ltd., the owner of the fashion e-commerce site ZOZOTOWN, has opened its third distribution base in Tsukuba City at ZOZOBASE Tsukuba 2 called the “Cooperate Lounge” . As with previous ZOZOBASEs, this lounge focuses on high functionality, expandability, and flexibility.

ラウンジは大きく二つのエリア分けられる。最初にスタッフが休憩ラウンジに入ると、アプローチがある。ZOZOBASEで働くという意識を切り替る場所として、落ち着いて神聖な雰囲気があるアプローチでは、たくさんのスタッフが行き来し、あたかも街道のようだ。つくばには、筑波山の参拝客で繁栄した黒板塀の続く街道が残っており、このエリアには、ZOZO社がこれまで以上に繁栄するようにとの想いから街道のような意匠を採用し、「街道ラウンジ」と名付けた。
The lounge is divided into two main areas. When ZOZOTOWN staff enter the lounge, the first thing they’ ll see is the walkway. It is a calm and almost sacred atmosphere where employees can forget about work for a while and just relax. The walkway is so large that it is almost like a road. Tsukuba still has the blackboarded-fence streets that thrived with visitors to Mt. Tsukuba. We adopted a street-like design for this walkway and named it "Kaido Lounge" (Street Lounge) in the hope that ZOZO will prosper even more than ever.

次に、街道ラウンジに平行して大きなワンルームのラウンジがある。ここは、スタッフが休憩をとるメインエリアで、天井は8層の木が縦横方向に格子を組んで出来ている。
Parallel to the Kaido Lounge is a large one-room lounge. This is the main area where employees can take breaks and relax. The ceiling is made up of eight layers of wooden latticework placed in vertical and horizontal directions.

この「Cooperate Lounge」では、ZOZO社のコーポレートカラーや天井の木、軒のLGSのような素材、椅子の脚やアームの線材が重なり合いながら全体を構成している。この様子は、スタッフが協力し合いながらZOZOBASEを支えている姿にも重なる。
At the “Cooperate Lounge” , ZOZO's corporate colors, the wood from the ceiling, the light-gauge steelliked material of the eaves, and the wire material of the chair legs and arms overlap to form a whole. This intertwines with the way the employees cooperate with each other to support ZOZOBASE.

これまでの「Big Eaves Lounge」や「7 Gates Lounge」、今回の「Cooperate Lounge」のように、たくさんのスタッフが働く施設において、スタッフの個性と多様性、使い勝手に応えつつ、ZOZOグループの一員としての一体感が得られ、同じグループで働くスタッフ同士の連帯感を高める意識させる建築のあり方を探った。
Just like the “Big Eaves Lounge” and “7 Gates Lounge” , the “Cooperate Lounge” is a facility built that to accommodate the individuality, diversity and user-friendliness of employees. The “Cooperate Lounge” is a space that provides people with a sense of unity and a place that allows them to realize growing harmony as a member of the ZOZO Group.
Cooperate Lounge
竣工/Completion
2020.09
用途/Principal use
休憩ラウンジ/Lounge
建設地/Construction site
茨城県/Ibaraki Japan
1260.16m2
床面積/Floor area
施工/Contractor
西松建設株式会社/Nishimatsu Contruction Co.,Ltd.
撮影/Photo
淺川敏/Satoshi Asakawa
新建築設計資料06 P117-143掲載
























